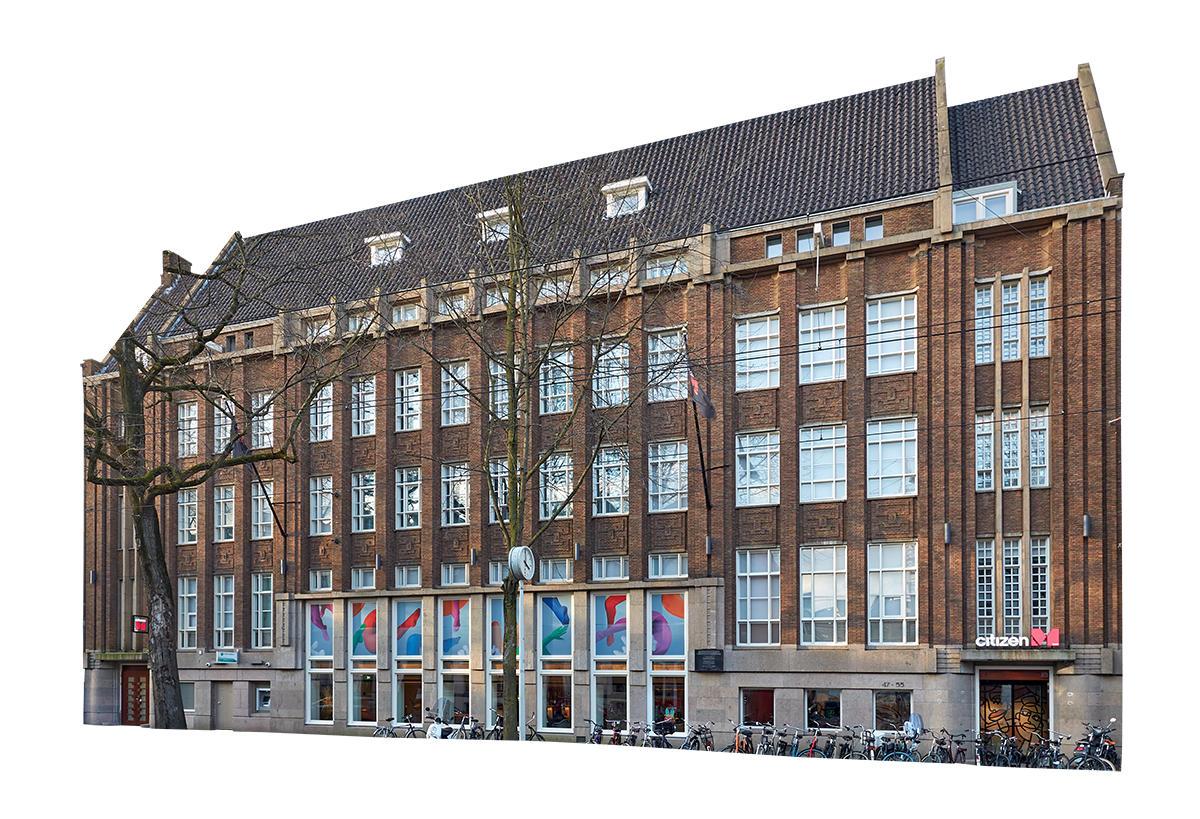

CitizenM
Amsterdam
“A unique project in Amsterdam’s strict hotel policy."
The specifications
Metrage
7.000 m²function
Hotel (88 rooms)Start construction
2017Delivery
2019Location
Sarphatistraat 47-55The historic bank building from 1928 on Sarphatistraat has been redeveloped for the CitizenM hotel group as a hotel with 88 guest rooms.
On behalf of the CitizenM hotel group, Peak Development bought from a private investor a former bank building dating from 1928 that was designed in the Amsterdam School style by architect C.B. Posthumus. The building has now been redeveloped as a hotel with 88 guest rooms.
Unique in the strict hotel policy
The building, which originally housed the Amsterdamsche Bank and later ABN AMRO, had the designated use of offices. Peak Development succeeded in finding an opportunity within public law to convert the designated use to hotel. This is unique in Amsterdam’s strict hotel policy.
Historic details
The design was developed in collaboration with CitizenM, Concrete and Kentie & Partners, taking account of the historic details that are typical of the Amsterdam style. The office building was completely stripped, the huge safe was removed and a hotel was created with a transparent ground floor that contributes to the liveliness of this part of Sarphatistraat (next to the Bakhuys and Lempicka, amongst others). The door is open to guests and residents of Amsterdam to work, hold meetings, and of course to sleep. This is CitizenM’s second hotel in Amsterdam.