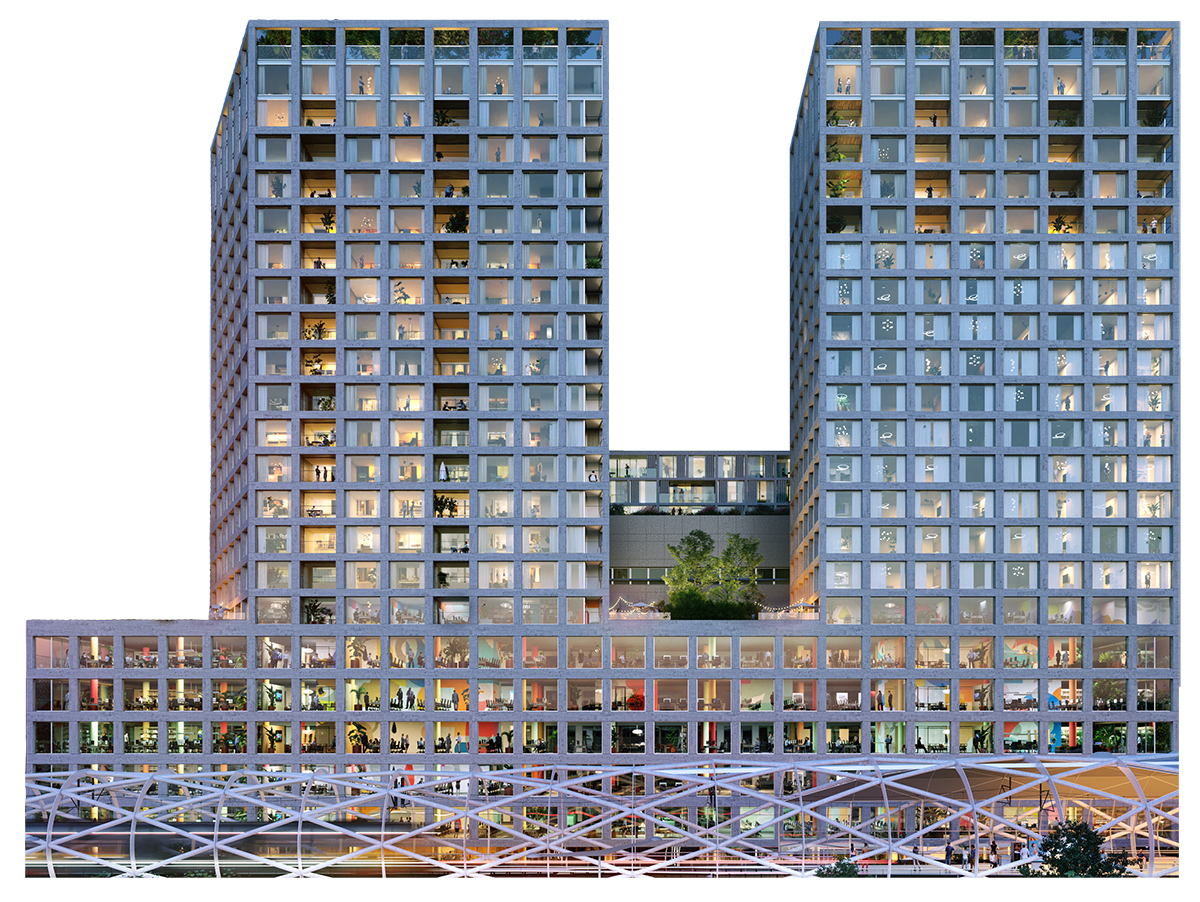

Lech
The Hague"Green roof gardens and sun terraces at the highest point of the Netherlands."
The specifications
function
Living, office and leasureLocation
The HagueOn Prinses Beatrixlaan, right next to the metro stop, there is currently a vacant building plot. In keeping with The Hague’s streetscape regulations, the LECH building has been designed here with a 25-metre-high street façade, together with two towers 72 metres high. LECH refers to literally the highest point of the ski resort of Lech that the Dutch Royal Family visits every year.
In 2019 Peak Development, together with APF International, was awarded the tender by Staedion. Together with investment partner Zinc Real Estate, Peak started on the design of this building with a residential, business and leisure format. The design by OZ Architecten aims to create a commercially lively streetscape with approx. 13,000 m² of office space in a 25-metre-high section of the building along the street, extending to one floor in the two towers. A hotel with approx. 200 apartments is planned for the two towers. In accordance with the policy of The Hague, approx. 30 percent of the residential development will be social housing.
Roof gardens and sun terraces
Green roof gardens and sun terraces have been designed at the top and on the shoulders of LECH (the roofs). The high-quality design is in keeping with the corporate appearance of Prinses Beatrixlaan. This avenue has a number of tall buildings such as the WTC, the Monarch, Prinsenhof, NH hotel, Haagse Poort, the Groene Toren and the red building known as Centre Court. Between the building and the existing KPN telephone exchange there will be no backstreet; instead attractive corporate gardens will be laid out. Thanks to the creation of a passage from the RandstadRail stop on Beatrixlaan through the LECH building and the former KPN telephone exchange, a connection will be made with these corporate gardens and with Koningin Sophiepark.
Pocket Park
Alongside the future building a ‘pocket park’ has been designed, creating an even livelier connection between the wide pavement on Prinses Beatrixlaan and the ground floor of the building. Under the building there will be a double-level car park, for which an innovative mobility concept is currently being developed. Since the building has excellent connections thanks to its location between the Central Station and Station NOI and next to the Beatrixlaan tram stop, there is a greater need for a concept linking shared cars, shared bicycles and public transport. Following completion, a new era will begin for Prinses Beatrixlaan, full of bustle and activity.